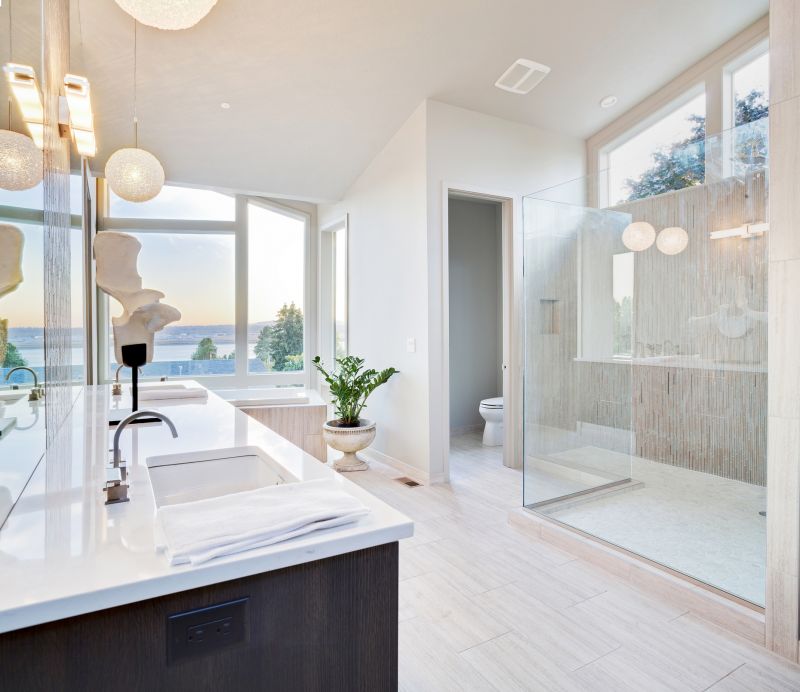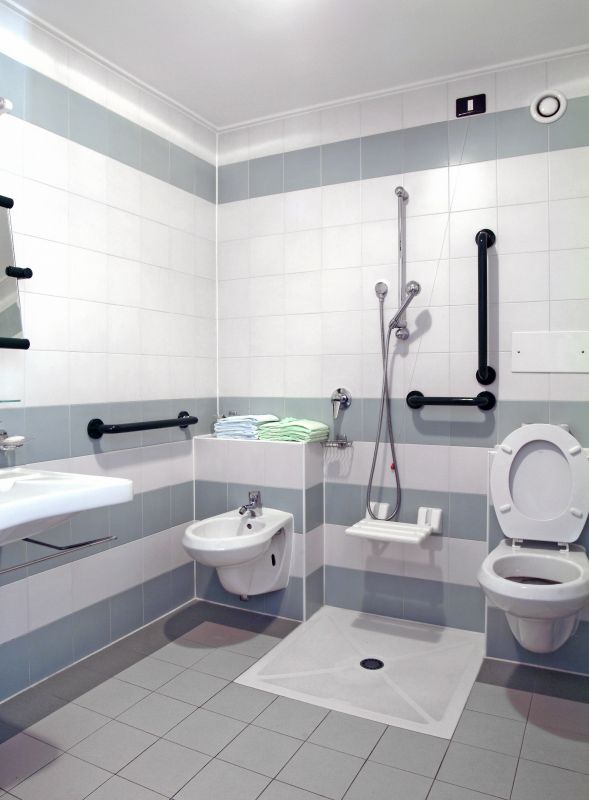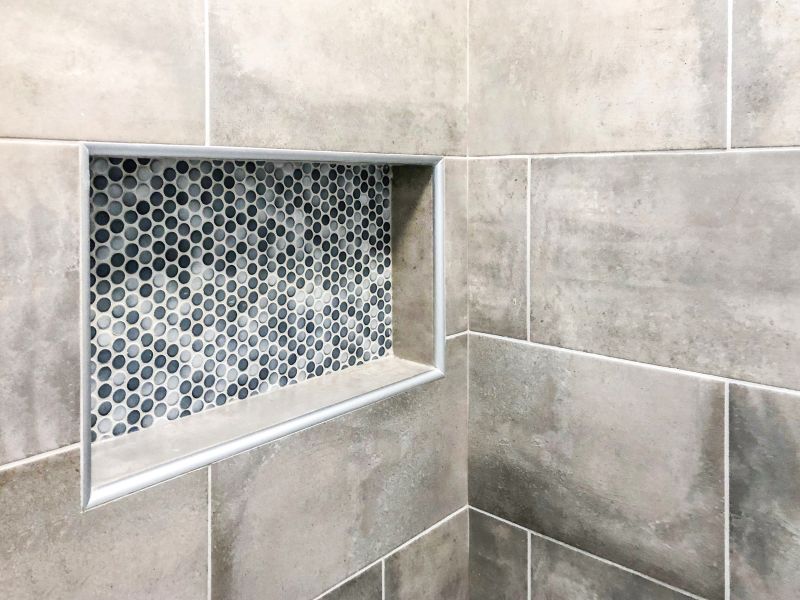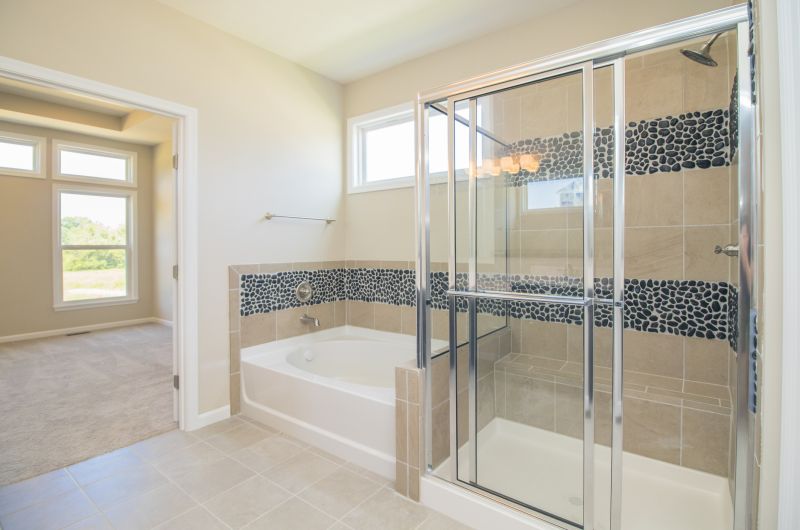Creative Shower Layouts for Small Bathrooms
Designing a shower space within a small bathroom requires careful planning to maximize functionality and style. Efficient layouts can create the illusion of space while providing all necessary features. The choice of shower configuration, materials, and accessories plays a crucial role in ensuring the small bathroom remains practical and visually appealing. From corner showers to walk-in designs, there are numerous options suited for limited spaces.
Corner showers utilize space efficiently by fitting into the corner of a bathroom, freeing up room for other fixtures. These layouts often feature sliding doors or pivoting panels that minimize space needed for opening. They are ideal for small bathrooms seeking to maximize floor area without sacrificing shower size.
Walk-in showers eliminate the need for doors or curtains, creating a seamless and open feel. They often incorporate glass enclosures that visually expand the space. This layout is popular for its accessibility and modern aesthetic, especially when combined with compact fixtures.

A glass enclosure can make a small bathroom appear larger by allowing unobstructed views and light flow. Frameless designs enhance the sleek look while maintaining the compact footprint.

Incorporating a built-in bench within a small shower offers comfort and convenience without taking up additional space. It adds functionality for relaxing or shaving.

A corner shower featuring a niche provides storage for toiletries while maintaining a clean, uncluttered appearance. The niche can be customized to match the overall design.

Sliding doors are ideal for small bathrooms as they do not require clearance space to open. This layout optimizes the available area and simplifies cleaning.
| Feature | Details |
|---|---|
| Average Shower Size | 32 to 36 inches square or rectangular |
| Popular Layouts | Corner, walk-in, neo-angle |
| Material Choices | Tile, glass, acrylic |
| Storage Options | Built-in niches, shelves |
| Door Types | Sliding, pivot, bi-fold |
| Lighting | Recessed, wall-mounted, natural light |
| Accessibility Features | Grab bars, low-threshold entry |
| Design Trends | Minimalist, frameless glass, neutral tones |



